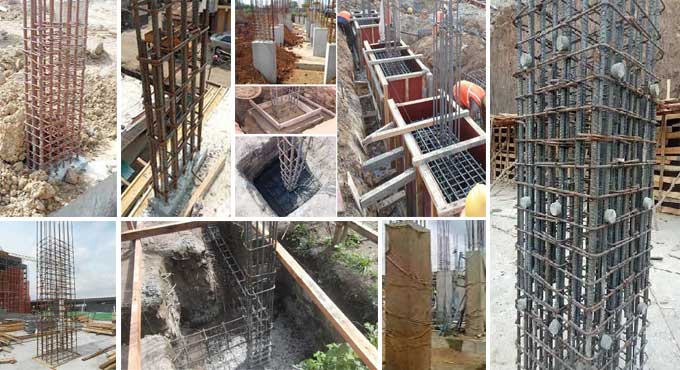NEWS | SOFTWARE | SHEET
RCC Column Design: A Guide for Building Construction in 2023
During the construction of a building, columns play a significant role in helping to transfer loads from the building to the foundation. In this way, you are creating a framework that can withstand all the weight that is put on the building. It is necessary for the foundation of the structure to be able to resist both axial and lateral loads.
Define Column
Architects and structural engineers use columns and pillars to transmit weight, through compression, from structures above to structures below. The upper parts of walls or ceilings are often supported by columns or arches.
Column Workflow
The columns transfer all the loads from the beams, slabs to the roof, so designing strong columns is crucial. Compressive members have an effective length that is greater than their lateral dimensions.
Three times the cross sectional length is the minimum lateral dimension. The shape, size, and cross section of the columns are the main factors that determine their strength.
Define RCC Column
Reinforced concrete columns are structural members made of concrete reinforced with steel frames embedded within the concrete.
Define Braced Column
It is a type of structural element that is designed to support compressive and lateral loads. Steel or RCC braced columns are often used with other structural elements like beams and girders. Bracing systems help distribute the load and maintain stability by connecting them to structures.
By bracing the column sections, it is possible to prevent them from buckling. In such cases, bracing the structure is also helpful when we want to reduce the column's unsupported length. Structures are more robust and stable when they are braced.
Define Unbraced Column
A vertical structural element that is unbraced lacks any lateral support. This device can only support axial loads and cannot withstand bending stress. It is common to use unbraced columns for structures that are only subjected to axial loads. In order to support heavy loads, they are normally shorter and thicker than braced columns.
Compared to braced columns, it has a larger serviceable area. You can choose unbraced columns for buildings with fewer than three stories and in earthquake-prone areas.
Short Column with Helical Reinforcement
The columns are reinforced with spiral reinforcement in addition to longitudinal steel. Columns of this type are often spirally reinforced and are also known as circular columns. Spirals may sometimes be replaced by individual loops. Six longitudinal bars are required on columns with helical reinforcement.
It is recommended that the permissible load for columns with helical reinforcement be 1.05 times that of lateral ties with a similar design.
Pitch
It is recommended that helix reinforcement in the regular form has its turns evenly spaced and that the ends of the spiral bar are annexed accurately by giving one and a half more turns.
Neither the pitch of the helical turns nor the core diameter of the column shall be greater than 75 mm. The diameter of the steel bar forming the helix must be greater than 25 mm and less than three times the diameter of the steel bar.
Diameter
At least 1/4th of the largest longitudinal bars' diameter should be used for helical reinforcement, and ideally five millimeters of diameter should be used.
Long Column
An extended column is considered long when the effective length and the least lateral dimension exceed 12. As a result, work stresses are reduced in steel and concrete columns by multiplying the general working stresses by the reduction coefficient, which is based on the factor of buckling.
Size Calculations of RCC Column
We need to know crucial parameters of the factored load on the column, the grade of the steel and concrete used in the column for the calculation of RCC Column size.
To get more details, go through the following video tutorial.
Lecturer: Everything Civil
Based on the load coming from the superstructure, the size of the column is determined. As a result of the construction of high rise buildings, the size of the columns has increased.
For the design of any structure, the size of the column is an important factor. It is recommended that the column should not be less than 230 mm wide by 230 mm high.
It is also possible to use larger columns based on the structural loads.


