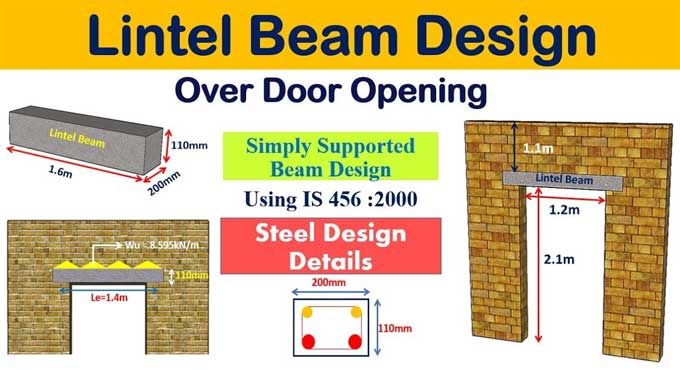NEWS | SOFTWARE | SHEET
The Importance of RCC Lintel Design in Beam Construction
Windows and doors are enclosed by lintel beams over the openings in the wall. Typically, these are sized according to the openings above which they are built.
Buildings commonly feature lintels & a lintel is a simple solution used to support the weight above an opening such as windows or doors in a building. Due to their ease of design and construction, RCC lintels are the most commonly used lintels. There is no restriction on the amount & kind of loads that can be carried by RCC lintels.
RCC Lintel Beam Load
RCC lintel beams are designed in consideration of three types of loads: self-weight or the dead load of the lintel and wall load above the lintel. The dead load & live load are transferred from the roof or floor slabs above. This beam is similar to a simple supported beam subjected to triangular loads.
A load is transferred to the lintel beam by arch action when the height of the triangle formed by the beam and the wall is wider than 1.25h.
A lintel beam has a span of L, and I are the angle the triangular weight makes on it when the arch action H is greater than or equal to 1.25h.
H = L x (sin I), where l is a lintel beam's effective span, and I is the angle made by the triangular weight.
During arching, the masonry distributes the load so that the lintel is not depressed.
Typically, the lintel beam is designed for its weight as well as the triangular area load coming over the lintel. It varies from 45 to 60 degrees, depending on how the triangular load is applied to the lintel beam.
Design Procedure of RCC Lintel
A simple beam is designed in the same manner as an RCC lintel. It is the thickness of the wall that determines the lintel width. Depending on the depth of the lintel, you can choose a suitable depth & make sure the lintel has an effective span.
Assuming that the circumstances warrant triangular loading of the workmanship on the lintel, let W be its aggregate weight. At the center of the lintel, determine the maximum bending moment or M1.
M1= WL /6
Using the self weight of W per meter length of the lintel, calculate the maximum bending moment, M2.
M2= wl^ 2/8
A total maximum bending moment is located at the center of the lintel.
M = M1 + M2
M = WL /6 + wl^ 2/8
Utilize the formula below to determine the effective depth of the lintel.
d = (M/Q*b)
The area of steel can now be calculated using the below formula.
Ast = M/t* jd
Make this zone out of appropriate size bars and twist those around 40% to 50% steel rods at a distance of l/7 from the center of the lintel. It equals W/2 plus wl/2 to calculate the maximum shear force.
RCC Column and Beam lintel development length should be checked. A 6 mm ostensible stirrup should be provided at the most extreme c/c spacing or jd spacing of the lever arm.
Lintel Applications
As support for canopy members, lintels can be used & it would be a good idea to pay attention to the lintel architecture. It may be possible to support a small distance of a path with a lintel.
To get more details, go through the following video tutorial.
Lecturer: ShruJun
The lintel primarily transfers loads from the wall directly above the opening to the walls or pillars on either side. Windows and doors are also protected by lintels.
Wind or earthquake related lateral loads may be supported by continuous lintels in masonry structures. Lintels are used to support chimneys above fireplaces. A decorative lintel bridge can enhance the architectural beauty of a building and can enhance its architectural beauty.


