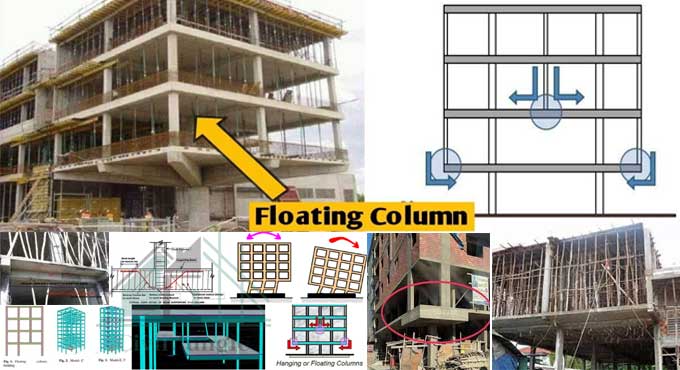NEWS | SOFTWARE | SHEET
How does the Floating Column work? What are its advantages and disadvantages?
It is also called a hanging column or stub column because it rests over a beam element instead of a regular column. Loads are transferred from the regular column to the foundation or the column below and then to the foundation. However, the load will not be directly transmitted to a floating column.
Based on the architectural design of the structure, the floating column can be positioned on the first floor, top floor, or any intermediate floor. Hanging columns simply float or hang over a base, without any fixed support below to anchor them.
Columns that are floating are those that are built over beams or slabs of any intermediate floors in a building. There are no footings or pedestals supporting these columns. Columns that float or hang are also called floating columns.
In today's buildings, the ground floor must be open for parking, lobbies, conference rooms, banquet halls, etc. In this case, only columns should be constructed on the ground floor. It is not advisable to have close spaced columns on the ground floor. This can be avoided by discontinuity in columns, which is why floating columns are created.
Construction Process of Floating Column:
The floating column is placed over a beam or slab. Regular columns start at the foundation, are rigidly connected to the foundation, and transfer loads to the ground.
On the other hand, floating columns begin at the top of the beam or slab and end at the ground.
Load Transferring Mechanism for Floating Column:
Floating columns have a completely different load transfer mechanism than ordinary columns. Loads are transferred between the columns and the foundations before reaching the subsoil surrounding them.
The loads are not transferred directly to the foundation when floating columns are used. The loads are instead transferred to the beam or slab on which they are built, so they act as point loads.
Why Floating Column is Dangerous in Construction?
There are a number of reasons why floating column construction is considered unsafe for structural designers.
Because floating columns are constructed over beams, they will not be connected to the structural elements below. Each floor can have a different grid system due to floating columns. It will result in an alteration of the building's vertical symmetry. An earthquake will affect the performance of the building.
During earthquakes or in seismic prone regions, this building's element will attract large forces from earthquakes. In the case of floating columns, lateral forces cause the stories to move and drift.
A high level of shear is created at the base of the building during earthquake activity.
Thus, based on the past performance of floating columns in seismic regions, they are unsuitable for future construction as they can support gravity loads.
Buildings with floating columns tend to have more base shear and story displacement under earthquake action.
Floating Column Applications
Different grid arrangements are achieved on different floors by using floating columns.
To facilitate parking and entrance corridors, floating columns are often used for the construction of soft storey’s in the ground floor. Residential, industrial, and commercial buildings can park in this free space.
In banquet halls, lobbies, and conference rooms, it is necessary to have a large uninterrupted column free area to allow people and vehicles to move freely. There should be no close spacing between columns in the area.
To get more details, go through the following video tutorial.
Lecturer: Civil Engineers
Merits of Floating Column
A floating column is mainly used to fulfill an architectural requirement. Typically, they are used in hotels, auditoriums, and other facilities with a large hall on their lower floor.
Using them as building blocks for soft stories is useful. It is possible to vary the floor plan for each floor. You can divide the rooms and raise some portions of them without raising the entire area.
Demerits of Floating Column
A floating column's main disadvantage is that it is susceptible to earthquakes. Shear, bending & torsion may be experienced by beams that are supported by these columns. This problem can still be redeemed but do not use it in the presence of lateral loads.
Due to its discontinuity with the below and above columns, a building is exposed to a wide range of forces as its story displacement increases.


