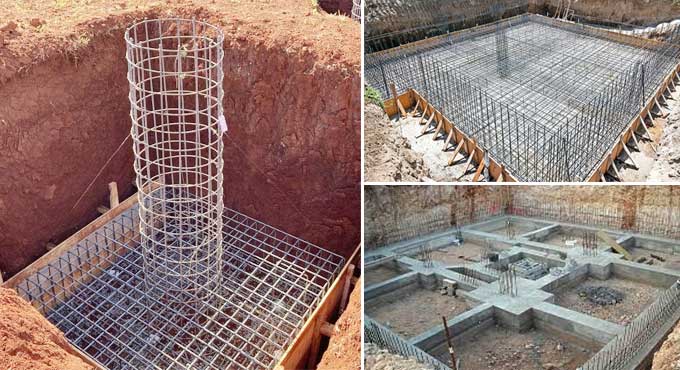NEWS | SOFTWARE | SHEET
The Types of Footings and Foundations in Construction
An important Structure component is a foundation that transfers the structures load to the foundation soil. Loads are distributed over a large area when a foundation lay.
As a result, neither the Soils nor the Structures can overload beyond their allowable bearing capacities. The Structures are more stable when they have a foundation. The Structures should be uniform as much as possible, and settlement should be within acceptable limits.
Shallow Foundation or Footing
Footing is used when the soil beneath the ground has sufficient strength. The foundation must have sufficient space to transfer weight to the base soil for shallow foundations. Unless the soil is bearing well, you can use shallow foundations.
Masonry, plain concrete, or reinforced concrete may be used for the footings of shallow foundations. A shallow foundation has a depth that is less than its width.
Key Difference: Floors are constructed from concrete or brickwork, which form a base for the columns and walls of the floor. Feet serve primarily as a means of transferring weight directly from the ground to a foundation. Shallow foundations are commonly known as footings.
Types of Footing
Based on the soil bearing capacity, different types of shallow foundations further subdivide into two categories:
A. Isolated Footing
It is known as isolated footings when there are separate footings under each column. Typically they are squares, rectangles, or circles. A termite control liquid is sprayed on top of the PCC before it lies to prevent termites from damaging the footing.
When the ground bearing capacity of the soil is high, isolated footings are built, which consist of an inclined slab that is either flat or stepped. When compared to other kinds of footings, this one is the most affordable.
B. Raft Footing
Mat or raft foundations make up more than one row and more than one column. If the column loads are heavy or the soil is not strong enough to support the column loads, then the footing area becomes very large. Footings in shallow foundations are common.
The footing area needs to be larger so that the load can spread over a wider area with less depth. As a result of increasing the footing area, the footings eventually overlap rather than being provided individually on every column.
Concrete slabs run the length of a raft foundation, supporting all the columns. Its rigidity minimizes differential settlements due to its rigidity. Lands with thin soil bearing capacities and extremely high water tables tend to be found along the seashore, along the coast, or in other areas where the water table is extremely high.
C. Wall Footing
That is the process of constructing a walls footing. The concrete strip uses to spread the weight of a wall across the ground. Consideration must be given to the soil bearing capacity when determining the width of a strip footing foundation. A soil that has a greater bearing capacity may need a narrower footing.
To get more clear ideas, go through the following exclusive construction video tutorial.
Lecturer: Civil Engineers
D. Pile Footing
Timber, steel, or concrete piles are long vertical loads transferring members of the foundation anchor by piles driven into the ground. Construction of these structures is where excessive settlement is to eliminate, where the load is to shift through a soft soil stratum, and where the soil bearing capacity is sufficient.
Groundwater level or groundwater tables are higher in these types of footings when the soil bearing capacity is low. A seashore footing is usually designed in this manner.
Deep Foundation
Foundations that lie deep are those that are deeper than the foundations that are laid wide. There is typically a greater ratio than four to five in deep foundations. The superstructure is supported vertically by Deep foundations, whereas the shallow foundations are supported laterally. Superstructures with substantial loads typically have deep foundations to support the weight.


