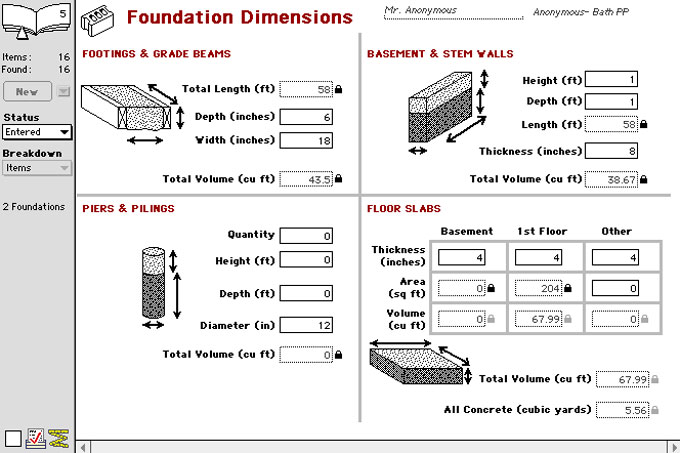NEWS | SOFTWARE | SHEET
Dimensions of Foundation
The Foundation Dimensions plan within the construction estimating software lets you to input an arrangement of pilings or piers, stem walls /basement, footings and floor slabs on the basis of what is required in foundations.
This segment describes the foundation measurement plan that is comprised in the Construction Starter File.
The foundation plan will assist you to calculate stonework and concrete foundation outlay in light commercial and inhabited (residential) building assignments.
The foundation plan allows you to input dimensions for concrete foundations and masonry. Utilize it at any time you need to assess an assignment that needs foundation work.
In order to input foundation measurements, select Estimate Dimensions right at the Options menu and select Foundations right at the submenu. In case you’re utilizing the software version 3.0 or most up to date, click on the foundation button at the estimate layout.
Grade beam and Footing measurements: Input the subsequent measurements for grade beams and footings:
- Total length: Input the whole length of grade beams or footings that you’re constructing.
- Depth: Input the concrete depth
- Width: Input the concrete width
- Total Volume: The software computes the whole concrete volume in cubic meters or cubic feet.
Foundation Walls: Input the subsequent measurements for stem walls and basement:
- Height: Input the height of foundation walls over surface level.
- Depth: Input the depth of foundation walls lower than surface level.
- Length: Input the full length of foundation walls that you’re constructing.
- Thickness: Put in the thickness of concrete foundation walls. In case you’re constructing a masonry wall, input zero.
- Total Volume: s computes the whole concrete volume in cubic meters or cubic feet.
Pilings and Piers: Input the subsequent dimensions for pilings and piers:
- Quantity: Input the number of pilings or piers that you’re constructing.
- Height: Input the height of pilings or piers over surface level.
- Depth: Input the depth of pilings or piers lower than surface level.
- Diameter: Input the standard diameter of pilings or piers.
- Overall Volume: The software computes the whole concrete volume in cubic meters or cubic feet.
Concrete Slabs: Input the subsequent dimensions for concrete floor slabs:
- Thickness: Input the thickness of every sort of floor slab.
- Area: Input the area of every sort of floor slab.
- Volume: The software computes the volume of every sort of concrete slab.
- Overall Volume: The software computes the overall volume of concrete slabs in cubic meters or cubic feet.
- All Concrete: The software computes the overall quantity of concrete for each and every foundation item, in cubic meters or cubic yards.
To get more detail information, go through the following link www.turtlesoft.com


