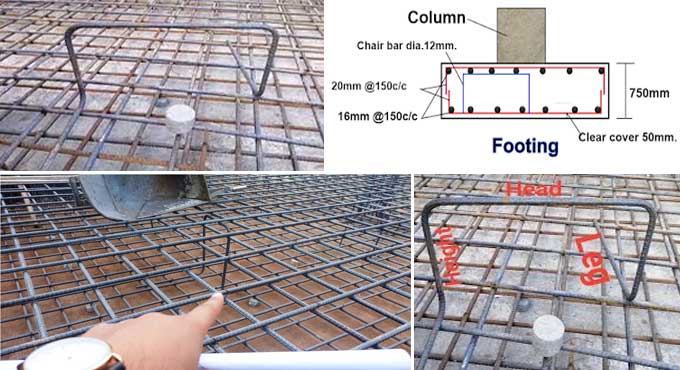NEWS | SOFTWARE | SHEET
A Method of determining the length of the Chair Bar in the Footing
In order to maintain the gap and stability of reinforcement, a chair bar is placed and tied between the upper and lower reinforcement cages. In civil engineering, a chair bar is called a reinforcement bar because it provides a seating arrangement for the upper cage.
Reinforcement bars, also known as chair bars, are small structural elements that are used to keep top and bottom reinforcements at the proper distance from one another. One of the most important parts of raft foundations are chair bars, which are used mostly in slabs and footings. There should be at least 12 mm of diameter on the chair bar.
It is called a footing when it is located at the bottom of a foundation. As the foundation of a building distributes the weight evenly across the entire structure, footings are crucial to preventing it from sinking.
Importance of Chair Bar in Reinforcement
In addition to their importance for the following purposes, chair bars provide several other advantages as well.
- Reinforcements must be properly positioned.
- The reinforcements on top and bottom should be kept at a distance from one another.
- The bottom and top bars' covers must be maintained.
- It provides vertical support for the upper and lower cage reinforcements in the footing & slab.
- The bars need to be supported to increase the tension property of the concrete. The structure is prevented from collapsing by preventing failure in the tension zone.
- Concrete should surround the reinforcement from all directions to ensure the reinforcement is properly held.
- Retiring is minimized to avoid messing up the reinforcement.
- It prevents the upper cage bar from collapsing during vibration.
- A concrete slab must be able to withstand both the weight of fresh concrete & labor.
- After the concrete hardens, the chair remains trapped in the concrete, causing no problems in the future.
Chair Bar Parts
Chair Head
Chair Head refers to the horizontal part of the chair bar where the upper cage reinforcement rests.
Chair Height
A chair's height is determined by its vertical distance from the chair bar.
Chair Leg
Legs of chairs are the vertical bottom part of the chair bar.
How to Calculate Cutting Length of Chair Bar in Footing
Footing Height = 300 mm
Diameter of top & bottom main bars = 10 mm
Diameter of top & bottom distribution bar = 8 mm
Top & bottom clear cover = 25 mm
Calculate the length of each part of the chair bar before calculating the cutting length.
Chair Height
Chair Height = (2* distribution bar spacing) + (2*25)
= 2*150 + 50
= 300 + 50
= 350 mm
Chair Head
Chair Head = Height of Footing – (2 * clear cover) – (Diameter of Bottom Main Bar) – (Diameter of Top Main Bar + Diameter of Top Distribution Bar)
= 300 – (2*25) – 10 – (10 + 8)
= 300 – 78
= 222 mm
Chair Leg
Chair Leg = (2* Bottom Main Bar) + 50
= (2 * 150) + 50
= 350 mm
To get more details, go through the following video tutorial.
Lecturer: Learning Civil Technology
Cutting Length of Chair Bar
Cutting length of chair bar = Chair Head + (2 * chair height) + (2 * chair leg) – 4* 2d
= 222 + (2 * 350) + (2 * 350) – 4* 2 * 12
= 222 + 700 + 700 – 96
= 1526 mm
= 1.5 mm


