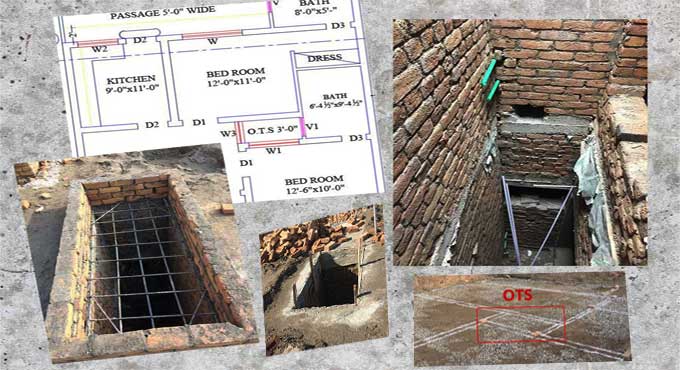NEWS | SOFTWARE | SHEET
OTS (Open To Sky) in House Construction: A Detailed Guide
OTS is a term frequently used in real estate to describe an additional room that is not part of the primary living area. OTS structure can also refer to a detached building that is on the land but not the main residence, such as a garage or barn.
OTS structures can provide extra storage or living space without needing to build an addition to the existing house. They can also add value to a property and offer an attractive option for potential buyers.
OTS structures are also more affordable than traditional construction and can be completed faster, making them a great option for those who want to add extra space quickly and easily. They are also customizable, allowing for the personalized design to meet the needs of the homeowner.
OTS or Open to Sky Concept in Construction
A section within a structure that is left open or exposed to the sky, i.e., without a roof or any other cover, is referred to as being "Open To Sky" in construction. This region can be a building's atrium, courtyard, or any other open space.
In architecture, the Open To Sky idea is utilized to create a link between a building's interior and exterior areas. It makes the building more livable and pleasant by allowing natural elements like rain, sunlight, and vegetation to enter as well as natural light and fresh air.
In structures with a central courtyard or atrium, like old Indian Havelis, where the central courtyard was a crucial component of the architecture, the Open To Sky idea is frequently employed. Yet, it is also included in contemporary structures as a design element to foster a sense of openness and connectedness to the outside world.
Significance of OTS
The Open to Sky (OTS) concept in a house plan has several significant advantages, including:-
- OTS allows natural light to enter the house, which reduces the need for artificial lighting and creates a more natural and healthy environment. It also saves on electricity costs.
- OTS allows fresh air to circulate in the house, which improves the air quality and helps to reduce the chances of indoor air pollution.
- OTS reduces the need for air conditioning in the house as it allows for natural ventilation and cooling.
- OTS adds an element of aesthetic beauty to the house and creates an open and inviting atmosphere.
- OTS can be designed in a way that provides privacy while still allowing natural light and fresh air to enter the house.
- OTS allows the occupants to connect with nature by allowing them to experience the natural elements such as rain, sunlight, and greenery.
A house plan with an Open To Sky concept provides many benefits, including natural light, ventilation, energy efficiency, aesthetic appeal, privacy, and a connection with nature.
Benefits of OTS
Here are a few benefits of OTS (Open To Sky) design:-
- The amount of natural light that penetrates an OTS home is its most notable advantage. Natural light not only makes a room brighter but also encourages people to use less artificial lighting, which saves energy.
- Excellent ventilation is provided by an OTS house plan, making it simpler to maintain a cool, odor-free home.
- OTS house plans provide a distinctive and fashionable design feature that distinguishes the home from other conventional styles.
- A terrace, garden, or patio are examples of extra living spaces that can be built using an OTS home plan.
- The impact of natural light and fresh air on mental health has been studied extensively. OTS house plans are perfect for getting a daily dose of natural light and fresh air, which improves overall mental and physical health.
Things to keep in mind while designing an OTS House
Below mentioned some key considerations to keep in mind while designing the OTS house:-
Climatic Factors
While creating an OTS home layout, the local climate must be taken into account. In order to preserve the interior of the house in places with heavy rainfall, a waterproofing solution must be used.
The waterproofing solution should protect against water damage, as well as protect the foundation of the house from moisture seepage. It is important to make sure that the waterproofing solution is properly applied and regularly inspected for any signs of damage.
To get more details, go through the following video tutorial.
Lecturer: Varahi Vastu
Type of Roofing Materials
One of the essential factors to take into account while creating an OTS house plan is the kind of roofing material. It is essential to pick a building material that is tough, weatherproof, and visually beautiful.
Roofing material should also be energy-efficient and cost-effective. Quality roofing materials can help to reduce energy costs and increase the life of the roof. Therefore, it is important to choose the right material for a successful OTS house plan.
Know the Local Building Regulations
It's crucial to familiarize yourself with local construction standards and guidelines before starting an OTS house design.
The height of the open roof may be limited in some places, and additional building permissions may be necessary.

Image Courtesy: buildingourhouse.com

