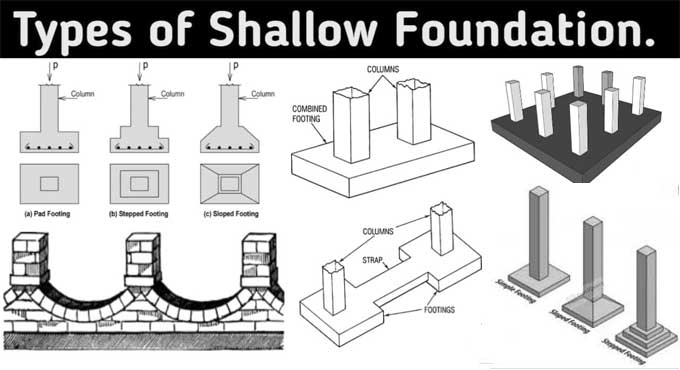NEWS | SOFTWARE | SHEET
Different types of Shallow Foundation used in Construction
Foundations with shallow foundations have a width greater than their depth or have equal widths. A shallow foundation is a type of foundation commonly used for structures that bear a lot of weight. The type of shallow foundation to use depends on the type of construction and soil properties.
Shallow Foundation Types
Combined Footing
If the load on both columns is equal, a rectangular footing is used, whereas a trapezoidal footing is used when the load on both columns is unequal. Combined footings are also commonly used types of shallow foundations. Combined footings are rectangular or trapezoidal in shape and used for two columns.
It is eccentrically loaded when a column is very close to the property line & the footing is on the property line. This footing is necessary if two adjacent footings overlap.
Raft Foundation
Shallow foundations consist of filling the entire construction area or part of it with RCC slab. A large number of columns and walls are supported by this slab. Concrete is used in large quantities for this type of shallow foundation.
The filling can prepare the soil because its bearing capacity is low. There is an overlap between the columns and walls, as well as between the footings. With soft soil pockets, the soil is non homogeneous. Several columns are loaded differently & there is likely to be a differential settlement.
Grillage Foundation
In situations where the load on the column is high & the bearing capacity of the soil is low, grillage foundations are used. A shallow foundation does not require deep digging.
Over the concrete layer, rolled steel joists are laid out with a gap between their flanges of one and half to two times that width or 30 cm. RSS is arranged perpendicularly to rolled steel joists on the first level.
The spaces between the steel joists are filled with concrete. A concrete cover of at least 8 cm should be placed at the end of the RSS. There is no load on the concrete filling between the rolled steel joists; it protects the joists from corrosion.
A spacer bolt is attached to both layers of rolled steel joist beams to maintain their spacing. Digging to the required depth lays a concrete layer of 20 cm thickness. The base plate is placed over the top layer of the rolled steel joist to build a steel column.
Spread Footing
This type of foundation gradually widens the lower part of the foundation, which is one type of shallow foundation. Therefore, the structure's load is distributed over a large area, and the base bears the greatest burden.
Inverted Arch Footing
A cement mortar inverted arch should be built into the structure. This type of foundation allows for an inverted arch construction between two pillars. A fifth to a tenth of the span is kept as the rise of the inverted arch.
It is important to design lateral piers that can withstand the external pressure of arch action. Due to the inverted arch, this foundation is economical to use on soft soils due to the reduction in base depth. Inverted arch footing is more suitable for soft soils.
Reinforced Concrete Footing
One type of shallow foundation is the reinforced concrete footing. If the wall is under heavy load and the soil is low in bearing capacity, the size of the wall footing is greatly increased. Reinforced concrete footings are recommended to support the wall in such a situation. In addition to reducing masonry, such a footing also decreases construction costs. The reinforced concrete footing is buried seven to eight cm under concrete.
Wall Footing
A layer of Brick-Bat cement concrete is laid over the bottom of this shallow foundation. Often called strip footing, this layer is three times the thickness of the wall. Both sides of the brick-bat cement concrete layer should be twice as thick as the projection. Two times the thickness of the plinth level wall is kept as the width of the lowest layer & 10 cm is kept as the height of the bricklayer.
The width of the wall's base is required when the wall is under heavy load or when the soil bearing capacity is low. It allows the masonry to have a wider width, which allows the load to be distributed over a larger concrete area.
Isolated Footing
Separate columns use this type of footing, which is also called isolated footing. There are various types of footing bases, including round, rectangular, square, stepped, and sloped. The concrete bed is reinforced in both directions for heavily loaded columns. All four sides of the concrete bed are offset by 15 cm for RCC columns.
To get more details, go through the following video tutorial.
Lecturer: Study With Architect Niteen
Cantilever Footing
This type of footing is prepared by combining two RCC footings with an RCC strap. RCC straps only connect the two footings & they do not respond to soil reactions. Strap footings are less expensive than combined footings when the distance between the two columns is greater and the soil pressure is higher.


