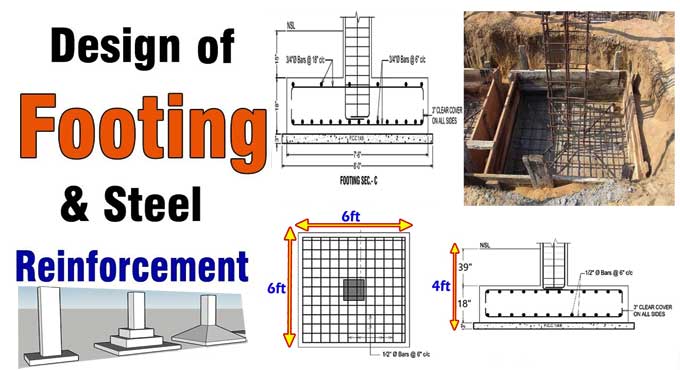NEWS | SOFTWARE | SHEET
Column Footing Size for Multi Storey Building
Column footing size with regards to one, two, three, four as well as five floor building: In this section, information about column footing size for one floor (G+0) building, column footing size for two floor or storey (G+1) building, column footing size for 3 floor or storey (G+2) building, column footing size for 4 floor or storey (G+3) building and column footing size for 5 floor or storey (G+4) building is going to be provided.
Footing size depends upon several aspects such as soil bearing capacity, number of columns, overall dead as well as live load as well as additional loading as well as structural conditions of construction.
With not knowing bearing capacity of soil as well as load dropping on it, the size of footing can simply be predicted.
Column footing size for one floor or storey (G+0) building: With regards to one floor or storey (G+0) house or in just ground floor building, standard guideline, utilizing typical 9″ thick walls, it is suggested that the size of column footing must be 3.5’ × 3.5’ × 3.5′ (1 m x 1 m × 1 m) with regards to isolated footing shallow foundation in gravel as well as sand soil having greater bearing capacity whereat width dimensions is 3.5’ × 3.5′ as well as depth of footing must be at least 3.5′ offered with Mesh bar of T10@6″C/C of Fe500 Steel along with m20 grade of concrete as well as least column size 9″ × 9″.
Column footing size for two floor or storey (G+1) building: With regards to two floor or storey (G+1) house or in just 2 floor building, standard guideline, utilizing regular 9″ thick walls, it is suggested that the size of column footing must be 4’ × 4’ × 4′ (1.2 m x 1.2 m × 1.2 m) with regards to isolated footing shallow foundation in gravel as well as sand soil having greater bearing capacity wherein width dimensions is 4’ × 4′ as well as depth of footing must be at least 4′ offered with Mesh bar of T10@6″C/C of Fe500 Steel along with m20 grade of concrete as well as least column size 9″ × 12″.
Column footing size for three floor or storey (G+2) building: With regards to three floor or storey (G+2) house or in just 3 floor building, standard guideline, utilizing conventional 9″ thick walls, it is suggested that the size of column footing must be 5’ × 5’ × 5′ (1.5 m x 1.5 m × 1.5 m) with regards to isolated footing shallow foundation in gravel as well as sand soil having greater bearing capacity wherein width dimensions is 5’ × 5′ as well as depth of footing must be at least 5′ offered with Mesh bar of T12@6″C/C of Fe500 Steel along with m20 grade of concrete as well as least column size 12″ × 12″.
Column footing size for four floor or storey (G+3) building: With regards to four floor or storey (G+3) house or in just 4 floor building, standard guideline, utilizing general 9″ thick walls, it is recommended that the size of column footing must be 6’ × 6’ × 6′ (1.8 m x 1.8 m ×1.8 m) with regards to isolated footing shallow foundation in gravel as well as sand soil having greater bearing capacity wherein width dimensions is 6’ × 6′ as well as depth of footing must be at least 6′ offered with Mesh bar of T16@6″C/C of Fe500 Steel along with m20 grade of concrete as well as least column size 12″ × 16″.
Column footing size for five floor or storey (G+4) building: With regards to five floor or storey (G+4) house or in just 5 floor building, standard guideline, utilizing regular 9″ thick walls, it is recommended that the size of column footing must be 7’ × 7’ × 7′ (2 m x 2 m × 2 m) with regards to isolated footing shallow foundation in gravel as well as sand soil having greater bearing capacity wherein width dimensions is 7’ × 7′ as well as depth of footing must be at least 7′ offered with Mesh bar of T16@6″C/C of Fe500 Steel along with m20 grade of concrete as well as least column size 12″ × 18″.
To get more clear ideas, go through the following exclusive construction video tutorial.
Lecturer: Civil Engineers
Recommended Articles:
How to Design of Single Column Footing
Recommended Articles:
How to Study Engineering Drawing for Column footing and building Layout


