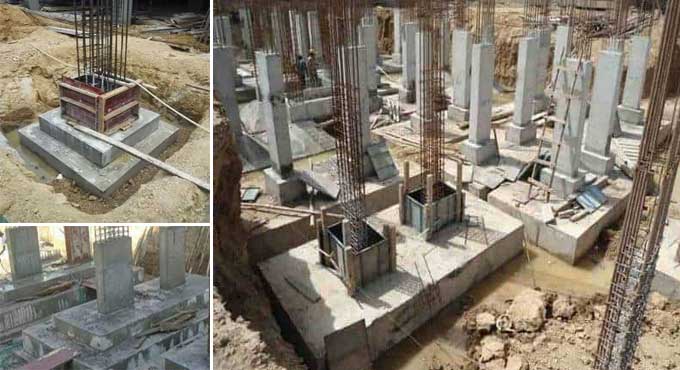NEWS | SOFTWARE | SHEET
Spread Footing Foundation Types in Construction: everything you need to know in 2023
Foundation design is heavily influenced by the size, weight, and soil structure of a building. An adequate distribution of soil pressure is crucial to ensuring the stability of a building. Building foundations are strengthened by spread footings, which are crucial structural components.
Structures such as columns, walls, and earth retaining structures transfer a building's weight to the soil through footings.
Spread Footing Design
Initially, you should determine the structural loads and sizes of the different members at the foundation level.
Once the data is collected and the proposed framework is set, you can proceed. In the next step, you determine the depth and location of the footing element. It is also necessary to determine the soil's bearing capacity.
Your next step is to determine the total and differential settlement of the concrete, as well as its strength. Next, you choose the steel grade, footing dimensions, and thickness of the foundation.
Substructure and superstructure connections are designed after this process. In addition, you check whether the uplift and stability are still intact when sliding conditions are encountered.
Types of Spread Footing
Isolated Footing
Individual column footings are also known as isolated footings. Pads, stepped footings, sloped footings, or isolated beams and slabs are examples of this type of footing. These footings are economical when good soil is available. In order to transfer a concentrated load to the ground, isolated footings are used as a shallow foundation.
Strap Footing
Strap footings support the foundations of buildings. A concrete beam connects two or more column footings to form a combined footing. The strap beams are referred to as this type of beam. An individual strap beam connects two or more individual strap footings. As well as cantilever footings, pump handle foundations are also sometimes called that.
Raft Footing
The area required for footing increases if the column loads are heavy and soil pressure is small. Ideally, continuous footings should be provided under all columns and walls. In such a case, a footing is referred to as a raft footing. Low load bearing soils are commonly used for this purpose.
Inverted Arch Footing
A civil engineering inverted arch or Invert Bridge is a bridge with an arch inverted from what is normally seen in arch bridges. As for an inverted arch bridge, the arches simply spread the downward loads of viaduct piers over a larger area. In places that have poor soil bearing capacities, as well as where the structure's load is concentrated over the wall, this type of foundation is used.
Pile Footing
The pile footing is applied when the soil bearing capacity is low or when groundwater levels are high. Foundations for bridges, dams, and walls are often built with piles. When the soil is very thin and the groundwater table is high, piles are used as deep foundations.
Grillage Footing
Generally, this foundation type is used for scaffolds with heavy structures, such as pillars and columns. This form of footing is used to transfer heavy loads from a steel column to a soil with a low bearing capacity.
Strip or Continuous Footing
In order to support a number of columns in a row, a strip footing must be used. A spread footing is used when the rows of a column are closely spaced and overlap each other. Footings that are strip type are also called continuous footings. The purpose of strip footings is to transfer the loads of closely spaced columns to the ground.
Wall Footing
The wall footing or strip footing accommodates the weight of a load bearing wall across a soil area by means of a continuous strip of concrete.
A shallow foundation includes this component. It is possible to design wall footings either in plain concrete or in reinforced concrete for direct vertical loads. Simple wall footings and stepped wall footings may be further classified into two categories.
Combined Footing
Compound footings support multiple columns simultaneously. A column's footings overlap when two or more columns are close to each other or when they overlap one another.
Trapezoidal or rectangular plans may be used for combined footings. When one column is loaded more than the other, a trapezoidal footing is used. When a column faces the plot boundary or is closely spaced, combined footings are used to transfer loads to the ground.
To get more details, go through the following video tutorial.
Lecturer: Civil Notebook
Spread Footing Merits
- In order to construct this type of footing, concrete and reinforced steel are the main materials used.
- The spread footing provides greater stability by dispersing the load from the structure over a significant area of soil beneath.
- There is little or no risk of foundation failure with spread footing to other footing types.
- Buildings with this kind of footing have a longer lifespan since they reduce damage within their structures.
- It is typical for these footings to support the structure continuously throughout its life.
- Basements can be easily constructed with these footings since they are easy to supply within the building structure.
- In contrast to a load bearing foundation, variety footing foundations have a wider bottom portion, which helps spread the structure’s load over a larger area.
- Normally used in residential construction, these footings reduce cracking resulting from settlement.
- It provides soil stabilization at the structure’s base, cost savings in construction, design, and internal control, and differentiates between size and quantity.
Spread Footing Demerits
A lot of concrete must be prepared on your own and is not suitable for all soil types. Pouring concrete requires quite a bit of work, so you won't be able to do it alone.


