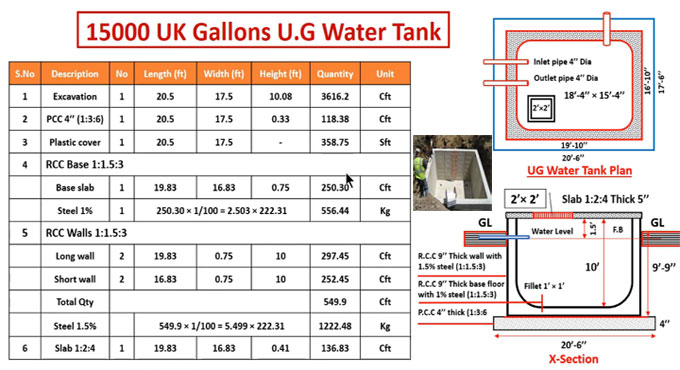TUTORIALS
How to estimate the materials for an underground water tank

This civil engineering article provides some vital information on how to design underground water tank.
Tank design – 15000 UK Gallons Underground water tank
PCC is 20 feet 6 inch
RCC 9” thick wall with 1.5 percent steel (1:1.5:3)
RCC 9” thick base floor with 1 percent steel
Slab 1:2:4 Thick 5”
Depth 9’9”
Washout cover 2’ x 2’
Outlet pipe 4’ diameter. Tank interior size 18’ 4” x 15’ 4”
| Sr. No. | Description | Numbers | Length (feet) | Width (feet) | Height (feet) | Quantity | Unit |
|---|---|---|---|---|---|---|---|
| a. | Excavation | 1 | 20.5 | 17.5 | 10.08 | 3616.2 | Cft |
| b. | PCC 4” (1:3:6) | 1 | 20.5 | 17.5 | 0.33 | 118.38 | Cft |
| c. | Plastic cover | 1 | 20.5 | 17.5 | - | 358.75 | Sft |
| d. | RCC Base 1:1.5:3 | ||||||
| Base slab | 1 | 19.83 | 16.83 | 0.75 | 250.30 | Cft | |
| Steel 1 percent | 1 | 250.30 x 1/100 = 2.503 x 222.31 | 556.44 | Kg | |||
| e. | RCC Walls 1:1.5:3 | ||||||
| Long wall | 2 | 19.83 | 0.75 | 10 | 297.45 | Cft | |
| Short wall | 2 | 16.83 | 0.75 | 10 | 252.45 | Cft | |
| Total Quantity | 549.9 | Cft | |||||
| Steel 1.5 percent | 549.9 x 1/100 = 5.499 x 222.31 | 1222.48 | Kg | ||||
| f. | Slab 1:2:4 | 1 | 19.83 | 16.83 | 0.41 | 136.83 | Cft |
Get through the subsequent video lesson to obtain additional information.
Lecturer: Civil Study

